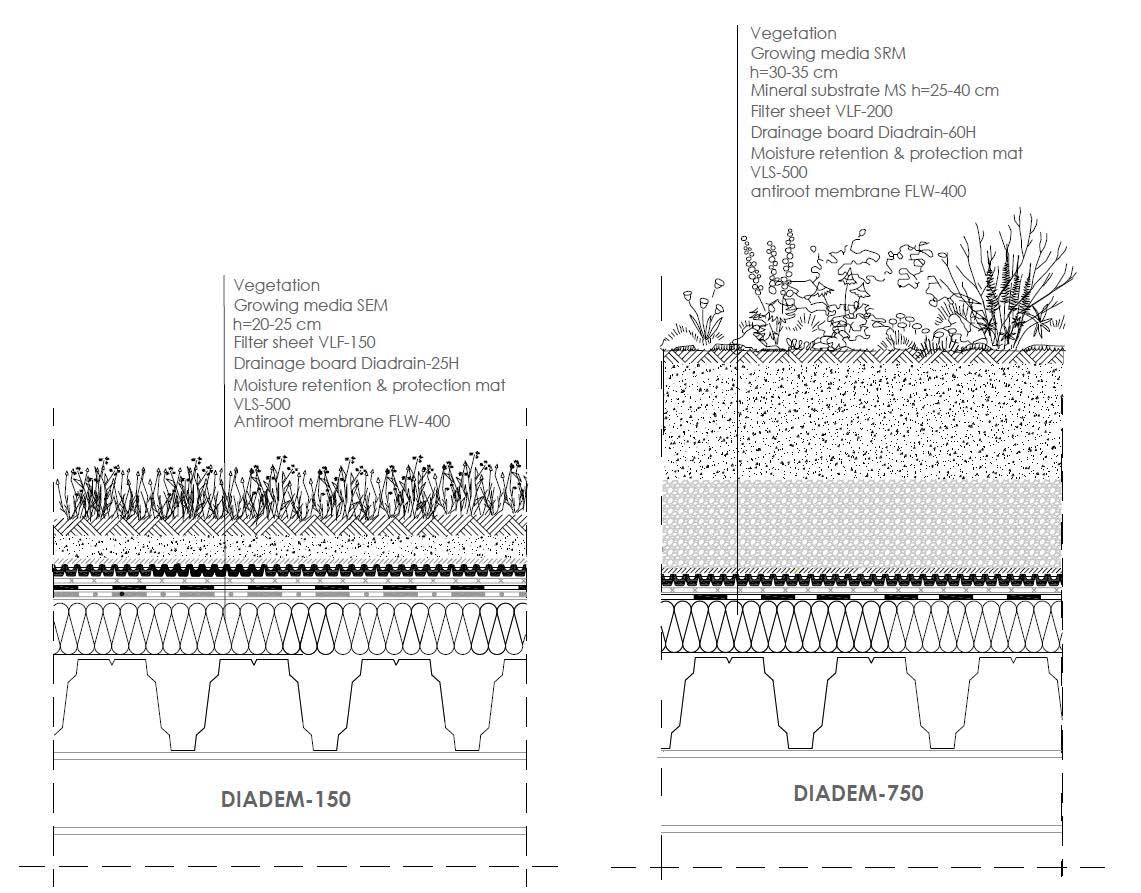
| LOCATION: | ATHENS |
| ARCHITECTURAL DESIGN: | KYRIAKIDES AND ASSOCIATES ARCHITECTS SA, ELYTRON A + U |
| CONSTRUCTION: | AKTOR SA |
| YEAR OF IMPLEMENTATION: | 2016 |
| LOCATION: | ATHENS |
| ARCHITECTURAL DESIGN: | KYRIAKIDES AND ASSOCIATES ARCHITECTS SA, ELYTRON A + U |
| CONSTRUCTION: | AKTOR SA |
| YEAR OF IMPLEMENTATION: | 2016 |
The design of the new surgical ward of the Evangelismos Hospital was undertaken by G. Kyriakidis & Associates SA, which included partial coverage of the floors with planting, in accordance with the principles of bioclimatic architecture. AKTOR SA undertook the construction of the new wing with a total surface of 11.470.33 m2. Integrated planting systems were applied on inclined (600 m2) and horizontal surfaces (650 m2).
Diadem materials were used for the infrastructure of the planted rooms. Extensive type (DIADEM-150) was implemented on the sloping roofs with low planting of aromatic and medicinal plants, while the intensive type (DIADEM-750) was implemented on the horizontal roofs and trees (Pomegranate, Olive) were planted in combination with aromatic-medicinal plants.


On our website we use cookies to improve your online experience. By choosing to continue browsing, you automatically accept the use of cookies.

To facilitate the use of our site, we use "cookies". Cookies are small data / text files that are stored on your computer's hard disk by your browser and which are necessary for the use of our website.