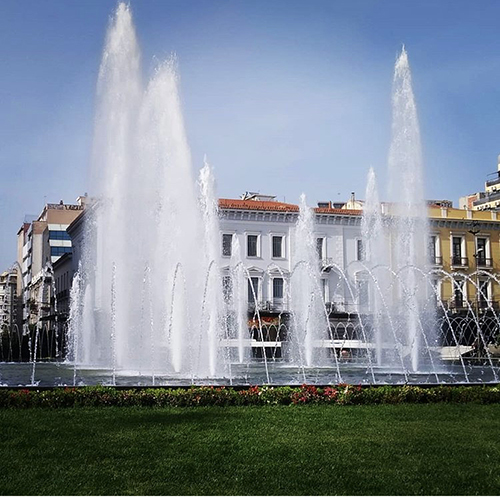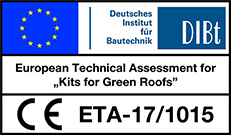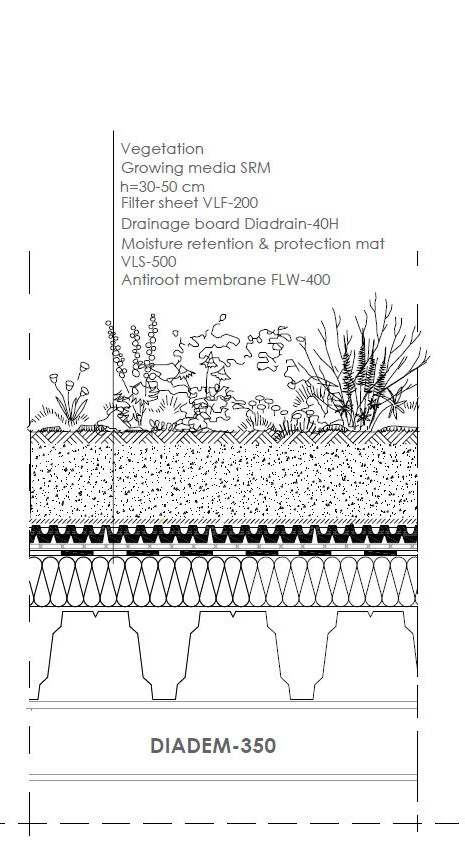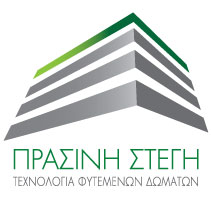
| LOCATION:: | PIRAEUS |
| SUPERVISION: | DIMAND S.A |
| ARCHITECTURAL DESIGN: | PP1 & PP2: Lead Architect: Betaplan Retail: ASPA S.A. Facade: Pila Studio , PP3: 3SK |
| CONSTRUCTION: | TERNA SA |
| GREEN ROOF CONSTRUCTION : | AGROPOLIS |
| YEAR OF COMPLETION: | 2024 |
| LOCATION:: | PIRAEUS |
| SUPERVISION: | DIMAND S.A |
| ARCHITECTURAL DESIGN: | PP1 & PP2: Lead Architect: Betaplan Retail: ASPA S.A. Facade: Pila Studio , PP3: 3SK |
| CONSTRUCTION: | TERNA SA |
| GREEN ROOF CONSTRUCTION : | AGROPOLIS |
| YEAR OF COMPLETION: | 2024 |
The Piraeus Tower has been transformed into a modern office and commercial building. With 22 floors and a height of 88 meters, the Piraeus Tower is Greece’s first digital and bioclimatic skyscraper, set to receive the highest Platinum certification under the international sustainable development standard LEED (Leadership in Energy and Environmental Design). As part of the building’s new bioclimatic design, green roofs were implemented using the latest green roof technology. The infrastructure for the green roofs utilized products from Prasini Stegi. The landscape architectural design of the Piraeus Tower, as well as the construction of the green roofs, planting, and irrigation, were undertaken by the company Agropolis.


On our website we use cookies to improve your online experience. By choosing to continue browsing, you automatically accept the use of cookies.

To facilitate the use of our site, we use "cookies". Cookies are small data / text files that are stored on your computer's hard disk by your browser and which are necessary for the use of our website.